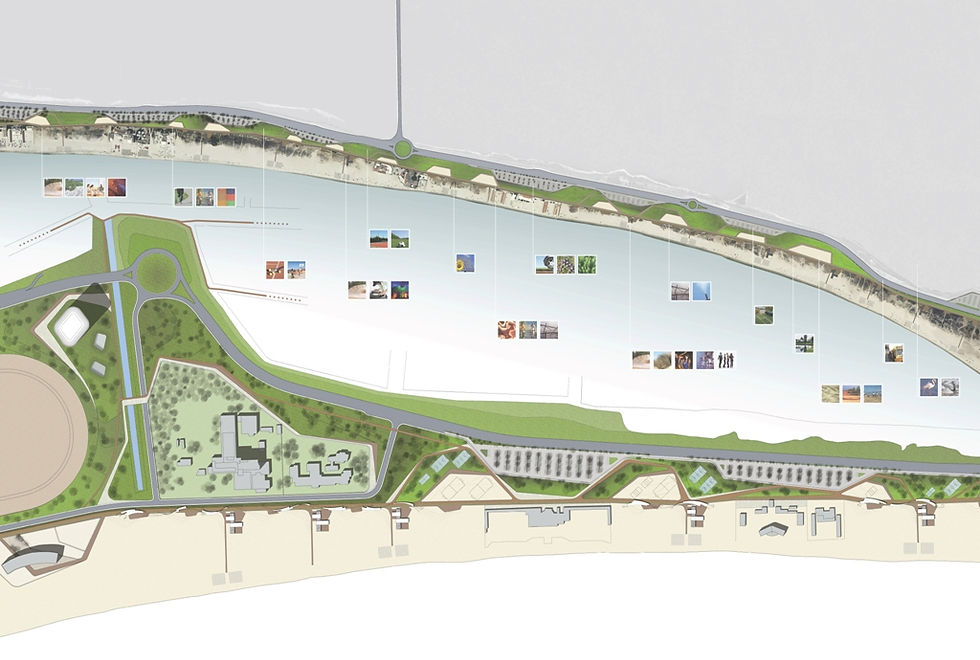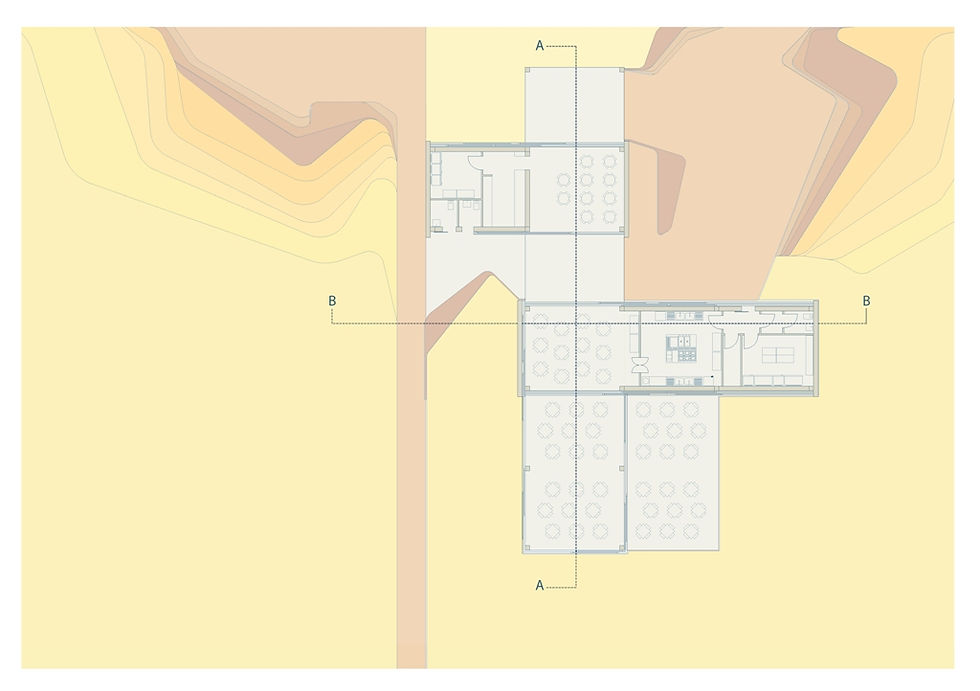top of page


The master plan consists of a large linear park in which the beach and corresponding service facilities are flanked by green spaces, spaces for sports, children's play areas and parking areas. The kiosk consists of a central frame supported by a system of tracks on which to slide the panels. It has been designed as a modular structure that can respond over time to changing needs of use.
In team with:
Studio Fadda
Studio Professionisti Associati srl
Cagliari Waterfront







bottom of page